|















|
|
Ecclesiastical Architecture
|
If one were to judge by the remains, he
would conclude that church building in Bosra, with the sole and very
notable exception of the Cathedral, was scanty and poor in comparison
with that in many places in Southern Syria which were far smaller,
especially with that in Umm idj-Djimal with its fifteen independent
churches. Nevertheless the remains of church architecture in Bosra,
even excluding the Cathedral, are more significant than the vestiges
of ecclesiastical architecture at either Amman or Djerash.
The only ruins of churches that I could discover in Bosra are three in
number, all ruins of basilical churches. It will be observed that I
have eliminated the Basilica (Dêr
Bohera) and the apsidal building near it from the list of
churches, on the grounds that their details are more closely allied
with those of the theatre and the arches than with those of the
Cathedral and other buildings which are known to have been churches,
and that all Christian symbols are wanting in them except in the form
of graffiti. Even if these buildings were finally employed as places
of Christian worship, it is not necessary to consider them as examples
of church architecture. On the whole it seems probable that the
basilical churches are earlier than the Cathedral which was a central
domed structure, and which is known to have been a building of the
beginning of the sixth century. There must have been church buildings
in Bostra before the end of the fourth century, and there must have
been a Cathedral church before the present structure was erected,
either on the site of the present building or somewhere else. The
three much ruined churches described below might have belonged to any
century, from the fourth to the sixth. They have no details that are
significant of any particular period, although they have features that
are not without interest. All are such structures as one would expect
to find anywhere in Southern Syria; only one church, No. 3, has any
pretensions to size.
|
|
CHURCH NO. I. This
church is situated in the southeast quarter of the city,
south-westward from the Palace. Its nave (111. 246) measures
about 14 m. X 20 m. inside ; its apse is 5.70 m. wide and is
concealed on the exterior by the straight east wall of the two
side chambers. The half dome of the apse has fallen. It appears
from the position of the only standing jamb for a doorway in the
west wall that there was a double doorway here, as is the case
in two of the churches of Umm idj-Djimal. The interesting
feature of the church is in the interior which is divided into
six bays. The supports of the arches of the nave were columns
(one of which is standing), in every case but one, i. e. the
fourth from the west end. Here are two piers of cruciform plan |
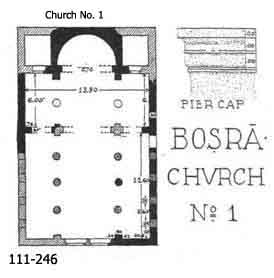
|
|
|
still to be seen in foundations, one on
either side of the main aisle. These piers must have carried, in
addition to the nave arches, transverse arches over the side aisles,
for which there are responds in the side walls, and a high transverse
arch over the main aisle. This arrangement of the plan separates the
east end of the main aisle off from the rest of the nave, as a square
bounded by high broad arches at the east and west and by two low and
narrow arches on either side, so that one division of the main aisle
corresponds to two bays of the side aisles, a plan further developed
in the church Architecture of the Romanesque period, especially in
Lombardy where a high cross-vault was placed above each such grand
division of the nave with tunnel vaults or two small cross-vaults
above the flanking divisions of the aisles. If the second set of
supports from the west end had been also cruciform piers, instead of
columns as they certainly were, we should have had a plan
substantially like that of many of the more highly developed Lombard
churches in which the alternation of light and heavy supports was
either the cause, or effect, of a remarkable system of vaulting.'
There was probably no thought of vaulting < in this case any more than
in a very similar example that I found at it-Tuba in Northern Syria. A
fragment of one of the cruciform pier-caps found in the nave shows
mouldings which are given in the drawing (111. 246). The profile of
this cap is interesting as Christian work of Southern Syria, and it is
quite certain that the detail was not taken from some pre-Christian
building, for no such profile is known to have existed in the Pagan
architecture of the Haurân. |
|
CHURCH NO. 2. This church may
be dismissed with a very brief description. It was built among
the ruins of the Temple and its temenos, and the plan, so far as
it could be traced, is shown in the drawing of the temple plan
to which I must refer (111. 219). It is marked (D) and joins the
ruins of the temple on the south. Nothing beyond the apse and
side chambers is visible among the modern constructions. The
half dome of the apse has fallen, and the side chambers are full
of debris. The masonry is of poor quality and there are no
details worthy of mention.
|
|
|
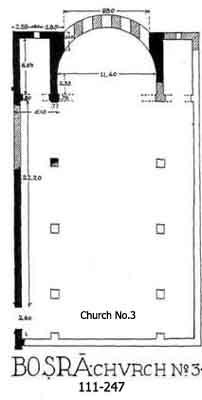 |
CHURCH NO. 3. The largest of
the basilical churches stood on the south side of the main
east-and-west avenue just opposite the south end of the Kalybe.
Very little of its structure can now be traced in the maze of
modern buildings which fill and surround it. The parts which are
black in my plan (111. 247) were actually measured, the shaded
parts were restored from foundation walls, all the rest is
conjectured; for those parts are occupied by houses and stables.
The long north wall and the northeast chamber exist as shown,
and are of fairly good construction ;the south wall of the apse
could be seen, and the width of the apse was easily determined.
This gives an uncommonly large sanctuary. It is plain that a
part of the curve of the apse projected beyond the line of the
east walls of the side chambers. The standing walls of the apse
have the sides and the springers of arched windows piercing the
curve on lines at right angles to the chord of the apse curve.
Thus far our data are conclusive. West of the northern
apse-pier, at a distance of 6.60 m., stands a ruined pier. It
was impossible to discover if this was the first or the second
pier from the apse on that side; but I have shown it as the
first, and have restored the other piers accordingly. The
entrance to the north side-chamber was certainly arched. The,
apse-pier has an |
|
|
CATHEDRAL. DATE, 512-13 A. D. The
Cathedral of Bostra was the largest church in Southern Syria and one
of the most important in all Syria from an architectural standpoint.
It was moreover, at the time of its erection, one of the largest domed
churches in the world. It is now almost completely obliterated, and
has for years contained the great public dung-heap of Bosra, which has
risen to the- height of the outer walls, and which from time to time
has burned for weeks by spontaneous combustion, leaving the interior a
huge mound of ashes. The outside lines of the whole building are still
to be traced in the ruins, the walls of the east end are almost
completely preserved; while sections of the side walls with both ends
of the west wall preserve sufficient height to give a few important
measurements; but a greater part of the edifice as M. de Vogue saw it
over fifty years ago has been ruthlessly pulled down.
This great church has attracted the attention of many visitors; Rey
published a ground plan of it, and M. de Vogtie gives a long
description with a restoration in the text and two plates, one showing
the ground plan, the other the actual state of the church at the time
of his visit. Since these publications many writers on Byzantine
architecture have discussed the building, reproducing these plans and
suggesting different restorations. Of late, Professor Brunnow has
republished M. de Vogue's plan and has presented a new restoration of
the church based upon it together with three photographs illustrating
its present condition.
All the published restorations that I have seen thus far are
unconvincing in some particulars or others. M. de Vogue, though
proposing to use the church at Ezrac (Zorcah) as a basis, introduces
an hemispherical dome in place of an elliptical one with its major
axis vertical which is the most important characteristic of that well
preserved dome. Professor Brunnow also uses an hemispherical dome, but
makes it smaller than M. de Vogue's, supporting it upon two almost
equal storeys of eight arches each, set on piers, so that the lower
arches are lower and much narrower than the apse arch, which produces
a serious architectural blunder at the point where the arch on the
east side of the octagon opens toward the great arch of the apse. I
noticed that there were remains of a lower as well as a higher arch at
the entrance to the apse; but this is certainly a later addition, and
belongs to the late church erected within the rotunda after the fall
of the original dome. All restorations of the dome based upon Rey's
restoration of a circle of interior columns in single file are
manifestly impossible; for such supports would not carry so large a
dome.
I was so fortunate, on the occasion of my visit to Bosra in 1909, as
to discover a detail which is of the greatest assistance to the
restoration of the interior arrangements of the supports and of the
dome itself: this I have applied to the solution of the problem in the
restorations which follow. For these restorations I have drawn heavily
upon M. de Vogue's invaluable plan, which could not be made today. I
have profited by the studies and suggestions of former restorers, and
have relied confidently upon the close analogy between this church and
the domed church of Saint George at Zorcah, which is hardly a
day's journey distant, is only three years later, and with which I am
well acquainted.
Plan : But before entering upon a discussion of the
problem I desire briefly to describe the plan of the building. We have
here (111. 248) a unique example of a central plan, i. e. a square
enclosing a circle which, in turn as we shall see, enclosed an
octagon. The interior circle is tangent to the sides of the square at
doorways on three sides, and at the opening of the apse on the fourth.
The solid angles between the two figures are occupied by broad niches
or exedras (G, H, J, K) each as large as the apse of a small church.
There are three doorways opening into the great circle in the middle
of every side of the square but the east, and other doorways cutting
through the outer walls into the exedras, which make five entrances on
each of the three sides of the outer square. The thick walls are
further relieved by smaller niches outside and inside, and by large
windows which opened into the smaller' interior niches at strange and
unequal angles, as well as by small circular windows which appeared
above the doorways. From the east side opened the great apse, almost 9
m. wide, set back some 6 m. from the arch in the circular wall so as
to provide a small choir. The apse appears on the outside as three
full sides and two half sides of a decagon, and is flanked by two
large side-chambers (D, E) which have doorways leading into the choir
and into the great circle. This is all there was of the original
building; but there were added at a later date, and are standing today
in a very complete state of preservation, two chapels (C, F) beside
the side-chambers of the apse, their outer walls continuing the lines
of the side-walls of the great church, and their apses set on a line
with the east walls ,of the side-chambers. These small apses are
brought to a square without, and project beyond the polygonal wall of
the great apse. These chapels were constructed in a manner wholly
different from, and poorer than, the original church, they have tunnel
vaults of masonry, and belong evidently to a declining period of
architecture in Bosra.
M. de Vogue's plan shows the outlines of a small church built within
the greater one after the fall of the great dome. This structure was
joined on to the original choir and carried the lines of the old choir
westward almost to the centre of the great circle. This newer building
seems to have been very poorly built, and I think it not impro- bable
that, with the two chapels "described above, it belonged to the same
period of rebuilding. Bosra has a small Christian community today and
probably has had ever since the Mohammedan conquest. It almost goes
without saying that churches have been in use here, from time to time,
during the middle ages and later;for the throne of the present Bishop
of Bosra is located in a little church at Khabab in the upper end of
the Haurân. It would be interesting to know if these three chapels,
erected after the ruin of the great central church, were dedicated
separately to the three martyr saints to whom the original was
dedicated, Sergius, Bacchus and Leontius..
When I was in Bosra in the spring of 1909, there had been a fire in
the dung heap within the building, by reason of which the mass of the
heap had been greatly-reduced, and the comfort of working inside the
church had been correspondingly increased. The natives, ever searching
for building stone, had begun to dig in the ruins among the ashes, and
had uncovered a loosely built wall which had been the north wall of
the chapel in front of the entrance to the choir. Here they had laid
bare two details, one of which, being in situ, proved to be of
great |
|
importance to the restoration of the interior
of the church, the other, though not in place, was not without
suggestiveness to the same end. The former was the foundation
and lower courses of one of the eight piers that had supported
the great dome, i. e. the pier on the north side of the arch
opposite the chancel arch: the latter was a fragment of a column
shaft in the greenish white marble called cipollino. The plan of
the pier was completely preserved as may be seen in the detail
drawing on the plan (Z in 111. 248), a compound support in.
which the two piers which carried the main arches met to form
one angle of an octagon, on the inner face, and in which two
less salient piers appeared on the outer face to carry arches
spanning the aisle around the central space below the dome. The
discovery of these outside piers led to a very minute
examination of the outer walls, which resulted in the finding,
at several points, of the spring-stones of arches, deeply
embedded in the masonry, in pairs just opposite the position of
each of the great piers of the dome, proving that, in plan, the
circular aisle was divided, roughly speaking, into alternate
rectangles and triangles, as in the chapel at Aachen (Aix la-Chapelle),
and in the Cathedral of Brescia .
Superstructure: It is not a
difficult feat to restore the superstructure of the outer walls
of the first storey, nor, from the plan established above, and |
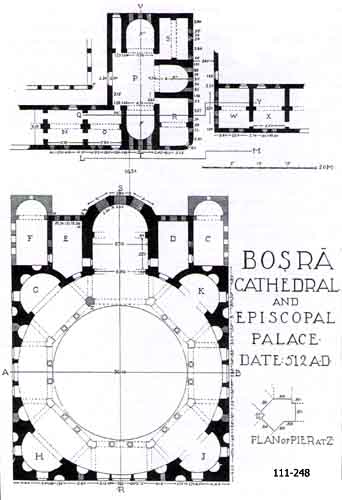 |
|
|
with the assistance of M. de Vogue's drawing,
to suggest a scheme for the restoration of the supports of the great
dome, the second storey above these, and, by analogy with the dome of
Zor'ah, the dome itself. There are sufficient remains of the walls of
the lower storey, especially at the northwest angle, to give the
height of these walls and to show how the deep exedras with their half
domes were set into the solid triangles between the square and circle.
There are also remnants of corbel courses in these outer walls to
prove conclusively that the circular aisle was roofed with slabs of
stone. The piers of the outer arch of the presbyterium, or rather the
arch opening into the choir, give the height of this arch, and M. de
Vogue's description tells us that the choir was tunnel vaulted with
cut stone. The height of the apse arch is easily obtainable, and the
apse wall with its windows is still well preserved. All these features
are illustrated in sections in Plates XVI. and XVII.Beginning with the
newly discovered pier at (Z) on the plan (111. 248) as a basis, and
restoring the full number of eight such piers, it becomes plain that
the great arches of the octagon must have sprung from imposts higher
than those of the arches which spanned the aisle; first in order that
the arch on the east side of the octagon should be equal in height to,
or higher than, the choir arch, and, secondly, that the aisle arches
could carry the slabs of the aisle ceiling which was also the floor of
a gallery. Such a restoration throws the main arches up above the
level of the lower storey, and makes them the openings of the gallery
into the space below the dome. This requires that the main arches be
subdivided with narrower and lower arches for the support of the slabs
of the gallery, and the result is a plan not uncommon in later,
Byzantine, domed interiors (Pls. XVI and XVII). For the supports of
these inferior arches I have used a column based upon the fragment
referred to above. This arrangement is, broadly speaking, the basis of
M. de Vogue's restoration, though he has made the aisle wider and the
arches of the octagon narrower, and he, omits the arches of the
aisles. Professor Brunnow's restoration makes the aisle even wider, so
wide in |
|
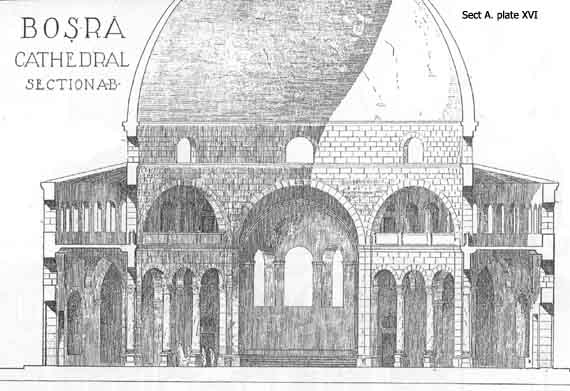
|
|
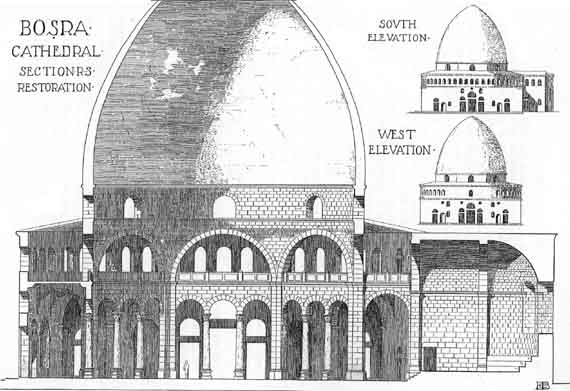
|
|
fact that it could not have been covered with stone
slabs. His main arches are so narrow and so low that he has divided
the chancel arch into two storeys, and has carried the gallery across
in front of the choir. This necessitates a second storey of arches
above the main arches almost as high as the lower storey. Our
restoration, following M. de Vogue's at this point, terminates the
gallery on either side of the choir, for it would be impossible to
imagine the triumphal arch concealed from view except from the
gallery. The outer wall of the gallery was a great cylinder set upon
the circle within the square below, its outer face flush with the
sides of the square at four points in the middle of the sides of the
square and flush with the arches of the four exedras on the diagonals.
A part of this wall is depicted as standing in M. de Vogue's sketch,
where several openings are shown on the south side and only one in the
west front. I have followed the earlier restorers in placing windows
at regular intervals in this cylindrical wall, assuming that some of
the openings had been walled up, though this is not definitely
represented in the early sketch.
The next problem is that of the dome, and here I have followed the
design represented in the church of St. George at Zor'ah. The
spandrils between the great arches are warped inward until a circle is
formed at the level of the crown of the arches. Upon this is set a low
cylindrical drum, a little lower in proportion than that at Zor'ah.
The warping process might have been carried well up into the drum, and
the drum may have been an octagon on the outside, but these are minor
considerations. It is probable that a stone roof of slabs, even
horizontally laid, would have given stiffness to the supports of the
dome; but it is impossible to know whether this roof was of wood, as
shown by earlier restorers, or of stone. I have often wondered why
neither M. de Vogue nor Professor Brunnow adopted the tall, pointed,
elliptical dome of Zor'ah in their restorations, since this is the
only dome in the neighbourhood that has been spared, and is of very
nearly the same date. This sort of dome could be built without
centring and is easily supported. It will be seen that I have adopted
it without any change save bv increasing its diameter.
Ornament . The Cathedral of Bosra could never have been
beautiful when seen from without, in which respect it may be classed
with the majority of Byzantine churches. The only interior carved
ornament of which we have any record is that of the chancel arch of
which M. de Vogue gives a drawing in his text. This, like the very
similar carved cornice of the exterior east wall, may have been taken
from some rather late monument of Pagan times. According to several
early observers, the chief decoration of the interior consisted of
wall paintings which seem to have taken the place of the mosaics of
many later domed churches. But the absence of plastic ornament from
the interior in its ruined condition is not a proof that such ornament
did not exist in the original edifice. Much of it may have been in
stucco as we know was the case in buildings of the Southern Haurân .
The restoration of the interior, as shown by the two plates, provides
at least one series of details that well might have added to the
carved enrichments of the interior, and which would have disappeared.
I refer to the columnar supports of the narrow arches embraced by the
great arches of the octagon. The discovery of the fragment of a column
of cipollino marble within the church is ot course no conclusive proof
that the column originally belonged to the building, but, if the
restorations herewith are to be accepted, columns must be provided,
and it islogical to choose one found on the spot. It was interesting
to find that this fragment of the upper quarter of a column shaft was
similar in dimensions to the cipollino columns with beautifully
wrought capitals which today carry some of the arches in the Mosque of
Omar here in Bosra. Two of these standing columns bear an inscription
dated in the year 488 A. D. The inscription records the erection of a
taxovypv ai-ffttt, or sigma triconchos, i. e. a semicircle with three
niches. It is worth noting that, if the date were not earlier by 24
years than the accepted date of the church , the Cathedral itself
could offer a most suitable place for these columns: for each angle of
the interior has its sigma, or semicircular exedra, with three conchas,
or niches, opening from it. At the west side of the building two of
the niches in each exedra are pierced with doorways: but on. the east
side there is nothing to prove that the outer conchas were pierced,
excepting the analogy of the others, and it is quite certain that
corresponding interior conchas were walled up when the late chapels
were added. In front of each of these exedras was one of the main
arches of the octagon subdivided by two columns •, this would be the
place for the two inscribed columns now in the mosque, and their
dimensions are entirely suitable. It is by no means conclusive that
the exedra and the columns could have been built, and the inscription
set up, 24 years before the great inscription of Archbishop Julianos
which was inscribed upon the lintel of the principal west portal of
the church, and which recorded the completion of the building, but it
is not altogether impossible. In any event it is interesting to find
an architectural composition so accurately corresponding to the
description given in the inscription. The east wall, which is so well
preserved, embracing the polygonal wall of the apse and the end walls
of the side chambers, is adorned with a richly carved cornice which,
if carried around the building, must have added distinction to its
appearance. This cornice (111. 249) is composed of a corona ornamented
with perpendicular grooves like the end of the strigil ornament, a
bead-and-reel moulding, and a sima carved with flowing anthemions and
upright acanthus leaves. It has the look of having been originally an
overhanging cornice of some Roman building, and the joints between the
sections of it at the obtuse angles of the apse wall are placed
together like second hand material. I regret to say that I did not
look on the lower part of one of the stones to discover if it was" cut
under as the soffit of a classical cornice naturally would be. The
photograph (111. 249) shows the perfection of wall building and the
height of surface finish in basalt occasionally reached by ancient
builders in the Haurân. |
|
EPISCOPAL PALACE : Directly
east of the Cathedral, on the opposite side of a wide street, are two
groups of partly inhabited ruins which I believe to have been clerical
residences connected with the Cathedral. The two groups are separated
by a narrow street which ran toward the east (111. 250). The position
of these buildings, and of the east and west street, is not exactly
shown either on the map of the city, or in the plan of the Cathedral
{111. 248): this is my fault, for I measured all the buildings, and
the width of the street between them and the Cathedral, but made no
record of their relative positions. There are modern buildings
between,' almost filling the space between the Cathedral and the
ecclesiastical residences. The plan of the residences is given with
the plan of the Cathedral (111. 248). The building op the north side |
|
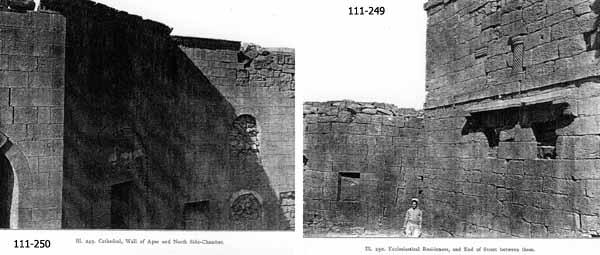
|
|
of the narrow street, which has a large triconchos
within, and which presents a curve at the street corner (111. 250), I
have designated as the Bishop's Palace. Its ground plan consists of
the triconchos mentioned above, composed of three deep exedras, or
apses, opening upon a rectangular apartment with its straight wall
toward the north. The angles between the apses, at the southeast and
southwest are filled with rectangular rooms in two storeys, the lower
spanned with transverse arches carrying slabs of basalt, the upper
roofed in wood. The semicircles of the apses are concealed on the
exterior by straight ,walls, the exterior curve seen in the photograph
being at the angle of the southwest room. Northward from the western
apse extends the domestic part of the residence, giving on to a court
at the east.
The first division of this section of the palace is almost completely
preserved in three storeys (111. 251) but beyond this it is in ruins.
The south wall is perfectly preserved in one storey, as is the west
wall, save for a space which was occupied by the windows of the west
apse. All the half domes of the apses have fallen ; but the arches of
all three are still standing (111. 252). These carry parts of a storey
for light which consisted of three windows over each of the arches.
The wall seen in the photograph at the east end of the eastern apse,
is modern. The archivolts of the arches are richly moulded ; but the
piers which support them have plain right-lined caps. It will be seen
from the photographs, and from the description given above, that there
are ample data for the restorations here presented (111. 253). |
|
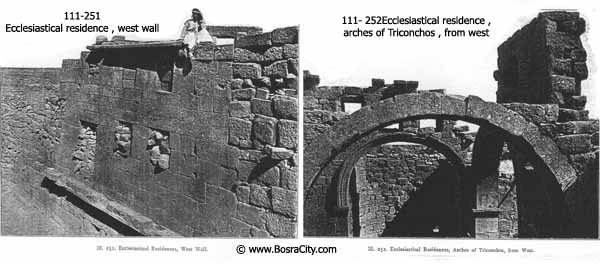
|
|
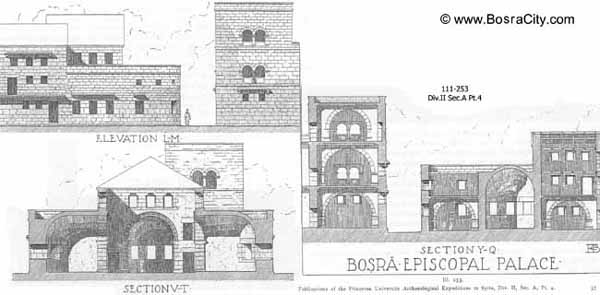 |
|
