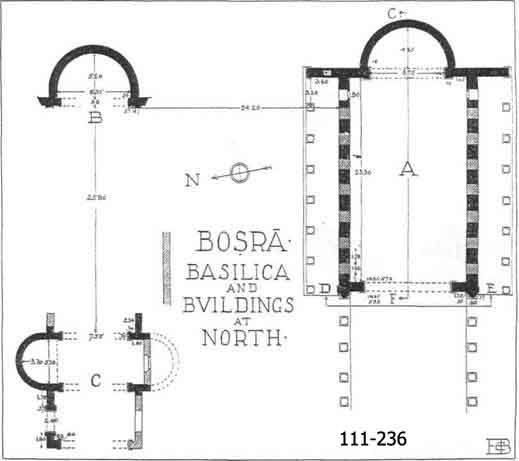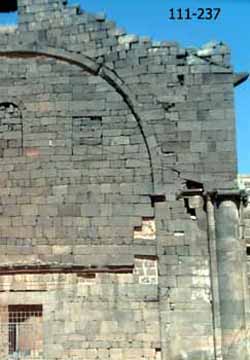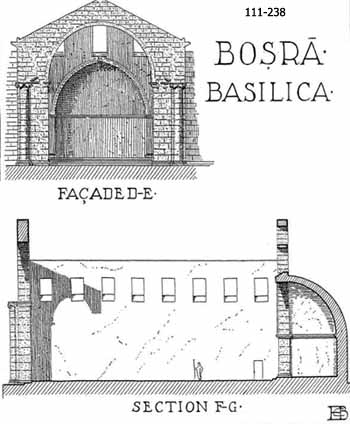|









|
|
Basilica
|
BASILICA. In the northeastern quarter of the
city, north of the Cathedral, and east of the Djami" il-TJmari, is
an imposing and well preserved building of oblong plan with an apse
towards the east, and large rectangular windows high up in its side
walls (Ills. 234, 235). It is now called Der Bohera, or the convent
of Bohera (originally Bahlra), the monk, who, according to
tradition, schooled the Prophet in Biblical lore and predicted his
greatness. The building was undoubtedly used, in Early Christian
times, as a church; but, from the character of its construction,
from the nature of its ornament, and from the fact that its
orientation is more than five degrees north of that of the
Cathedral, it seems that the Basilica, with the buildings attached
to it on the north, is earlier than the Cathedral, and may belong to
later Pagan times. The plan (Ain
111. 236), which is not that of an ordinary Christian basilica, but
rather that of a great hall, consists of an undivided nave and a
very broad apse without side chambers. The west end was originally
an open arch, almost as wide as the nave, but now completely walled
up but for two narrow doorways (111. 237). At the west ends of the
side walls are half columns with Ionic capitals which, in scale and
style, correspond exactly to the capitals of the columns of the
ordinary street colonnades; but these are not the ordinary
capitals of half columns in the street colonnades; for they are compounded
with pilaster caps, one on the north side of the building and one on
the south . |
|
 |
|
Viewed from the front or side, the pilaster caps
show only a bowlster, and the bowlster of the capital of each half
column is set at right angles to the bowlster of the pilaster caps
on either side of it, so that the volutes of both meet at right
angeles. This arrangement indicates that the half columns stood at
the ends of rows of columns extending toward the west, and I have
shown two rows of conjectured columns in the plan, 14.80m. apart on
centres, extending westward from the Basilica; it also suggests that
the pilasters were responds to orders of Ionic columns extending
north and south. My first conjecture was that these had been
continuous colonnades running to the right and left of the facade;
until I observed that the walls projecting from the east end of the
Basilica also terminate in pilasters, the caps of which are missing
and that there were rows of timber sockets in both side walls of the
building ■ this brought the conclusion that the caps opposite the
pilasters at the west end were corner caps and that the colonnades
extended along the flanks of the Basilica. This conjecture has been
recorded in my plan (111. 236). The superstructure of the Basilica
is well shown in the photographs presented above. The masonry of the
walls is of the best type that appears in the architecture of
Southern Syria, a highly finished type in which alternate headers
and stretchers are commonly employed. |
|
|
|
The walls are 1.30 m. thick, equally well
finished on both sides, and the excellence of the construction
is attested by its present state of preservation. Lintel
construction is predominant, all the windows and doorways
being square topped (111. 238), the arch appearing only in the
apsis and in the broad opening in the west wall. It is perhaps
significant that the arch of the apsis is not a semicircle,
but takes an elliptical form. Above it are four rectangular
windows, three in one story and one in the gable above. The
half dome of the apsis is of concrete like the vaults of the
baths. The building is remarkable for its simplicity and its
lack of decoration. Its ornament is confined almost
exclusively to the interior where a few mouldings of delicate
profile embellish the apsis. One of these is carried around
the apsis at the spring level of the half dome, it breaks out
to provide caps for the pilasters, and ends against the side
walls; the other adorns the archivolt of the apsis. The
keystone of the apse arch projects well forward of the
mouldings, and appears to |
 |
|
|
have borne a human bust which has been
intentionally cut away; but the soffit of the same keystone still
preserves a well carved design of grape-vine twisted into a knot
with intertwining leaves and fruit. It is not unlikely that the bust
which was defaced was that of the god Dushara springing out of the
vine. This remnant of sculpture and the profiles of the mouldings
all but give a pre-Christian date to this building.
On the outside, in the west facade, the great arch, entirely devoid
of mouldings, is seen to spring from caps of right-lined profile.
Between these caps and the half columns on either hand are what
appear to be the lower angles of a pediment (111. 237). These rise
from the level of the tops of the pilaster caps, and have plain
right-lined mouldings. It is difficult to restore these pediments in
any hypothetical design for the original facade. It is not
impossible, judging from the character of the stonework, that the
great arch here is the result of later reconstruction. The entire
wall which now fills up the space under the arch, with the two
doorways, and the three windows within the semi-circle, now walled
up, is certainly of late, probably Christian, construction, for it
contains fragments of early mouldings and inscriptions that are
certainly not in situ. |
 |
This building is well presented with
photographs and measured drawings, by Professor Brunnow in his
Provincia Arabia .
North of the Basilica are the half buried remains of another
apsidal building of the same style and technique (B in 111.
236), of which only the upper courses of the curved apsis and
the slender pilasters which carried the arch are now visible.
This ruin, misplaced by Burckhardt between the Cathedral and
the Basilica, is described by him as a vaulted structure;
while the same writer and Murray4, in his handbook, mention
four niches in the curved wall of the apsis. The "semicircular
vault" of Burckhardt doubtless means that the half dome was
standing a century ago, and the four "shell-topped niches" of
Murray were buried in the fall of that vault. Semicircular
niches with conches above them are associated, in Syria at
least, with architecture of the Roman period, as at Ba'albek,
Djerash, and many places here in the Hauran; though the shell
is found in a few cases, and in other countries, as late as
the seventh century, as for instance in a fragment of Coptic
art now in the Cairo Museum . It would be difficult to speak
with certainty regarding the niches in this apsis
in Bosrawithout having seen them, but the quality of the
mouldings and the stonework of |
|
|
the apsis certainly do not appear to be Christian
when compared with similar features in the Cathedral nearby.
Directly west of this northern apsis, and separated from it by a
mound of earth and debris, are the ruins of a well built structure
that must have been connected with it (C. in 111. 236). These ruins
consist of a small apsis facing south, perfectly preserved, walled
up and used for storing straw, two pilasters projecting from the
sides of the apsis, a wall projecting westward from it containing an
arch carried on moulded pilasters and turning to the south to end in
another pilaster which also carried an arch. Opposite the pilasters
of the apsis, at a distance of 7.55 m., are two corresponding
pilasters connected by a wall of later construction behind which,
i.e. to the south, are traces of a second apsis which faced the
other. Westward of this again are foundations of walls similar to
those which project to the west of the preserved apsis. The plan, as
shown in (C), 111. 236, was thus composed of a rectangular entrance
hall with a broad outer arch to the west and a similar arch giving-
on to the building to the east, and having narrower open arches to
the north and south, forming a sort of exo-narthex to the narthex
proper which name may be given to the apartment with apses at both
ends, which also opens to the eastward by a broad arch. It will be
observed that this building is set on axis with the greater apsis
(B), and that walls now ruinous project from it toward the pilasters
which flank the arch of the greater apsis. It is probable that the
walls projecting eastward from the narthex at (C) were only responds
to two ranges of columns which connected them with the pilasters of
apsis (B). The
space between is now a heap of ruins in which Burckhardt saw broken
columns. There are still to be traced in the southern part of the
heap the foundations of a wall the position of which is only
approximately given in my plan. Apsis (B) was noted by Professor
Brunnow who gives two small drawings of its details. |
|
 |
About 100 metres to the northwest of the
ruin last described, and 75 metres south of the north gate of
the city, there are remains of another building with apses
toward the north and south, which appears also to have been in
the nature of a narthex with semi-circular ends (111. 239). A
little less than half of the edifice is standing to a height
of 2 metres, the remainder is to be traced in foundations.
Here the west wall is provided with three entrances, a broad
doorway between two narrower ones, and separated by pilaster
buttresses. The space within was spanned by four transverse
arches springing from salient piers between which were the
openings leading into a greater building of which these
remains formed the narthex. Whatever may remain of the greater
building is entirely concealed by heaps of ruins and
comparatively modern structures. |
|
|
It seems quite plain that these large apsidal
halls, and smaller apsidal narthexes, were not of Christian origin,
even though an apse toward the east always suggests a church, and
narthexes with semicircular ends are known to have existed in some
of the churches of Constantinople and Ravenna. The stonework in all
of these structures in Bosra is quite similar in quality to that of
other buildings in the Hauran which are known to be of Roman date of
the second or third centuries, and the details present
characteristics that are unknown in buildings here which are known
to be Christian. It would be well worth the effort of some
archaeologist to excavate the group lying north of the Basilica,
where there are no modern houses, and the area west of the same
building, for the probabilities are that he would find the complete
plan, and much of the superstructure and details, of a complex of
civic buildings of Roman Bostra. The appearance of Christian symbols
is rare, and only in the form of graffiti that might have been cut
upon the stonework at any time after the erection of the buildings. |
|
